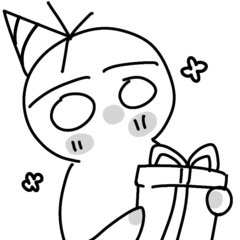I'm not sure what to do in Perth, but I don't know what to lose!
3D can not be arranged well! I'm not bothered to give perspective ruler!
It is room ten pre-image that can be arranged in such a way for people indoors.
Tatami for one point fluoroscopy (360cm ✕ 270cm)
It can be used as a template when it is troublesome to put out a perspective ruler.
When the material becomes black-and-white, please color layer property.
(Color is easier to see)
[Outline of material]
_____________________________
↑ [Vertical or horizontal Perth EL]
The base template. Do not change the proportions when scaling.
Male perspective Image: between tatami of eye level about 175cm (portrait and Landscape)
Female point of view: Four tatami (portrait and horizontal) between eye level and about 150cm
Dimensions: Square side 30cm
↑ 【 Floor Material 】 [horizontal wall material]
The base template and the number of divisions are combined.
I'm painting a furniture arrangement on this material.
[How to use]
______________________________
1 Place your favorite "Perth EL Base Teng" on manuscript paper
(If the ratio of Leno is not changed, the scale is OK.)
2 Prepare the floor material image on another layer.
Place furniture appropriately in the image of Tatami, and write to the floor material layer
3 Align with base layer (separate layers)
With floor material layer selected
Edit > Transform > free transform
Free transform the corners of the floor layer relative to the base-level floor
(Make sure the corners are aligned)
4 Floor finish!
Complete the placement of perspective Perth
There is a vanishing point of the perspective of ✕ on the eye level of the base ten.
In accordance with this vanishing point
Layer > Ruler and Frame > create perspective ruler a perspective ruler.
Or a point perspective ruler of the tool is OK.
The troublesome person who does not understand perspective ruler
It is OK even if I draw the line of the depth to ✕ by oneself.
5 To add height, thickness and depth to the placed furniture
Because the base ten pre is a one-piece fluoroscopy, the vertical direction is drawn straight up.
The height reference line (blue) of 30cm increments from 0 to 240 to the left or the right is a guide.
Example: Draw the front face of the left shelf. I'll have to rack up about 120cm.
The height of the left corner at the back of the shelf is decided.
Draw a line from the corner of the left back of the shelf.
Draw a along the ten-Pres from the foreground. It is the height of the Okuka.
B is the direction that Perth is not taking, so I pull it straight sideways.
Because it is easy to pull a combined line when I set up a perspective ruler in a ✕, it is easy.
Now it looks like this. The shelves were too big.
It is better to think about the size feeling in the first floor furniture arrangement diagram.
6: Complete Placement
Like a cartoon one scene
I tried to arrange 3D people to eye level
The eye level goes to the face of the 3D person as 150cm.
People from the camera perspective, this 3D person is the same height
* When you want a more closer view of the scene
If you enlarge it is OK.
I want to put the eye level in the center.
Somewhat of a position blur is that cropped shooting of comic techniques
I want to put drawers and doors on the shelves.
You can put the center of the door on the floor layout map.
You can also write in a different image in the same manner as the layout diagram.
Steps
Four vertical 30cm grid 4, depth 30cm grid four times the front shelf is measured in the base grid
→ Square grid 4 ✕ square grid 4 make a shelf image on the base
If the grid is square, what size is it?
(If you look at this sample, the horizontal grid number is wrong...)
* The arrangement image and the base arrangement grid are drags and the number is not combined and it is careful
Stick to the four corners of the front side of the shelf in the free transform
Because it is plain without a thickness, it is better to have some additions because it tends to.
It is possible to make the ceiling electricity by putting the floor image together.
The window and poster position of the left and right wall, using 360 long, 270 short of "wall placement"
You can make it just like the floor.
It looks, the private room of the original arrangement was made!
Furniture draw and curtains, the eyes of tatami and flooring
Press and hold or column and bran, door, electric, switch and so on write
Please write from there when the base is made because the degree of perfection comes different
Private Room fun!
パースがよく分からない、一点透視が何となくしか分からない!
3Dが上手に配置できない!パース定規を出すの面倒くさい!
そんな人の為のそれっぽく室内に配置できる部屋テンプレ画像です。
一点透視の六畳間用(360cm✕270cm)
パース定規を出すのが面倒な時のテンプレートとしても使用できます
素材がモノクロ、グレーになった時はレイヤープロパティでカラーにして下さい
(カラーの方が見やすいだけです)
【素材概要】
_____________________________
↑【パースEL縦or横】
ベーステンプレートです。拡大縮小の際は縦横の比率を変えないままで。
男性視点イメージ:アイレベル約175cmの六畳間(縦長と横長)
女性視点イメージ:アイレベル約150cmの六畳間(縦長と横長)の4種類です
寸法:正方形グリッド一辺30cm
↑【床素材】【横壁素材】
ベーステンプレートと分割数を合わせています
この素材に家具配置を描きます
【使い方手順】
______________________________
1.原稿用紙にお好きな「パースELベーステンプレ」を配置
(たてよこの比率さえ変えなければ拡大縮小OK)
2.床素材画像を別レイヤーに用意する。
六畳間をイメージして適当に家具を配置、床素材レイヤーに書き込む
3.ベーステンプレと並べる(レイヤーは別)
床素材レイヤーを選択した状態で
編集>変形> 自由変形
ベーステンプレの床を基準に、床面レイヤーの四隅を自由変形で合わせる
(必ず四隅を合わせる)
4. 床面完成!
一点透視パースのついた配置が完成です
ベーステンプレのアイレベル上に✕で記した一点透視の消失点があります
この消失点にあわせて
レイヤー>定規・コマ>パース定規の作成で 一点透視定規を出します。
もしくはツールの一点透視定規でもOKです。
パース定規が分からない、面倒くさい人は
✕めがけて奥行きの線を自分で引いてもOKです
5.配置した家具に高さ、厚みや奥行きをつけていく
ベーステンプレが一点透視なので、縦方向は真っ直ぐ上に引きます
左か右にある0~240まで30cm刻みの高さ基準線(青)を目安に。
例:左の棚の一番手前の面を描きます。適当に120cmの棚にします
棚の奥の左角の高さを決める。
棚の左奥の角から上に線を引きます。
手前角からテンプレ線に沿ってaを引きます。ぶつかるところが奥角の高さです
bはパースがかかっていない方向なので真っ直ぐ横に引きます
✕にパース定規を設置しとくと合わせた線を引きやすいので楽です
こんな感じになりました。棚が大きすぎました。
最初の床面家具配置図でサイズ感をある程度考えた方が良いです
6:配置完成
漫画のワンシーンのように
3D人をアイレベルに合わせて配置してみました
アイレベルが150cm、3D人の顔にアイレベルが通っています
カメラ視点の人と、この3D人は似た身長ということになります
*もっと近寄った視点のコマが欲しい場合
拡大してしまえばOKです。
アイレベルは中心に置きたいところですが
多少の位置のブレは漫画テクニックのトリミング撮影ということで
*棚に引き出しや扉をつけたい
床面配置図に扉の中心印を入れてもいいですし
配置図と同じ要領で別画像で書いてしまうこともできます
【手順】
手前の棚はベースグリッドで計ると縦30cmグリッド4つ、奥行き30cmグリッド4つ
→同じように正方形グリッド4✕正方形グリッド4ベースで棚画像を作ります
グリッドが正方形であればサイズは何でもいいです
(この見本よく見たら横グリッド数間違えてる…)
*配置画像とベースの配置グリッドは数を合わせないと間延びしたりするので注意
自由変形で棚の前の面の四隅に合わせて貼り付けます
厚みがなくのっぺりしがちなので多少加筆した方がいいかと。
天井の電気も床配置画像をあわせて作ることが可能です
左右の壁の窓やポスター位置も「壁配置」の360長、270短を使って
床と同じように作ることが出来ます
それっぽく、オリジナル配置の個室が出来た!
家具の描き込みやカーテン、畳やフローリングの目
長押や柱やふすま、扉、電気、スイッチなどの書き込みで
完成度が違ってくるのでベースが出来たらそこから書き込んでみて下さい
個室楽しい!










































































