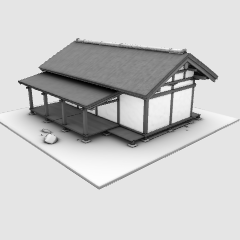

3D Heian Building 2 types v 3.0 Heian building structure (3D平安建物2種v3.0 平安建築構造物) 3D平安建物2種v3.0 平安建築構造物
Content ID:1876357
-
52
Thank you for your support. M (__) m
Thanks to you, I am going to advance the creation of Heian building materials.
Please check the plan, progress, etc. from your profile. Thank you in the future. M (__) m
■ Contents
It is two kinds of buildings AB of the 3D Heian era building.
Because it becomes ■ heavy material, please back up data.
It becomes light when you make it to high-speed display. Select object > Windows > sub tool detail > Environment > Edit View > fast
About the ■ LT conversion function
The LT conversion function used extensively in the sample is dedicated to EX version. I think that it can be substituted to some extent by the tonal correction of the double-valued and the filter-toning function.
■ Free Material Introduction
This material is a paid version.
We are open to the public for some free. Please use it to extract contours and confirm tones. Id = 1846513
■ And other paid materials
This material is one of the Heian Building series.
The structure, partition, interior and exterior classification reproduce the site of the intermediate nobility (except trees).
Please check from Samune and roaming below.
いつもご支援ありがとうございます。m(__)m
おかげさまで平安建築素材づくりを進めて行けそうです。
計画、進捗などプロフィールからご確認ください。今後ともよろしくお願い致します。m(__)m
■内容
3D平安時代の建築物 建物ABの2種です。
■重い素材になりますので、データのバックアップをお願い致します。
高速表示にしていただくと軽くなります。オブジェクトを選択>ウィンドウ>サブツール詳細>環境>編集表示機能>高速
■LT変換機能について
サンプルに多用しているLT変換機能はEX版専用の機能です。色調補正の2値化やフィルターのイラスト調機能である程度代替できるかと思います。
■無償素材の紹介
本素材は有料版です。
一部無料で公開させていただいています。輪郭抽出やトーンの確認にご利用ください。id=1846513
■他有償素材の紹介
本素材は平安建築シリーズのひとつです。
構造物、間仕切り、内装、外装の分類で中級貴族の敷地(樹木除く)を再現します。
下記サムネやプロフから御確認ください。


The main building and eaves are made up of one side 3m (inner 2.75 m) pillar in the core core. The height is as well as 3m until the inner. The width of the rim is 1.4 m.
It takes a high resolution to create a dense line. Sample images and videos are processed based on 8598 * 4695px.


It is possible to align by dropping to the same layer.









 Raw Sample Building C
Raw Sample Building C




























Parameters of the illustration filter sample


母屋、庇が芯芯で1辺3m(内法2.75m)の柱間で構成されています。高さも同様に内法長押まで3mです。また縁の幅は1.4m程です。
緻密な線の作成ついては高解像度を要します。サンプルの画像と動画は8598*4695pxを基に加工しています。


同じレイヤーにドロップすることで、位置合わせが可能です。









 未加工サンプル 建物C
未加工サンプル 建物C 




























イラスト調フィルターサンプルのパラメータ
Category 1 カテゴリ1
Update history
■ Update
24/11/2021 v 3.0
C: Floor-no-car model from the ground up to inner long press 3.50 m
D: A combination of building AB. For the layout of the entire mansion
31/10/2021 v 2.0
Price
Added building B (curvature type)
Move model position to global origin
Fixed the position of the column.
Change the wood pattern on the floor
Change Wall plaster pattern
Change the configuration of the object list
■更新
24/11/2021 v3.0
C: 床無し車宿モデル 地面から内法長押まで芯々3.50m
D: 建物ABの組み合わせ。邸宅全体のレイアウト用
31/10/2021 v2.0
値下げ
建物B(湾曲タイプ)を追加
モデル位置をグローバル原点に移動
柱の位置ズレを修正
床面の木目模様を変更
壁の漆喰模様を変更
オブジェクトリストの構成を変更
Old version







































