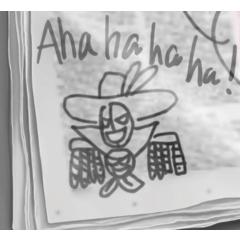

▪ It will be a model of a Japanese-style corridor.
▪It is a highly scalable model that uses the snapping function of the 3D Object.
▪ The balustrade can be shown or hidden.
▪和風な廊下のモデルになります。
▪3Dオブジェクトのスナップ機能を利用した拡張性の高いモデルです。
▪欄干は表示/非表示を切り替えられます。
































material マテリアル
-
default material 初期マテリアル
disposition 配置
-
Criteria BOX 基準BOX
-
↔ ↔
-
↕ ↕
-
Cross cross 十字cross
-
↖ Corner corner ↖角corner
-
↗ Corner corner ↗角corner
-
↙ Corner corner ↙角corner
-
↘ Corner corner ↘角corner
-
↑T字T-shape ↑T字T-shape
-
↓T字T-shape ↓T字T-shape
-
←T字T-shape ←T字T-shape
-
→T字T-shape →T字T-shape
-
↑ End end ↑端end
-
↓ End end ↓端end
-
← end ←端end
-
→ end →端end
-
↑ Stair stairs ↑階段stair
-
↓ Stair stairs ↓階段stair
-
← stair stair ←階段stair
-
→stair stair →階段stair
Update history
▪ We've made the layout preset images easier to understand. (2025/06/20) ▪レイアウトプリセットの画像をより分かりやすいものにしました。(2025/06/20)
Old version



































































