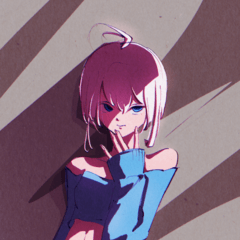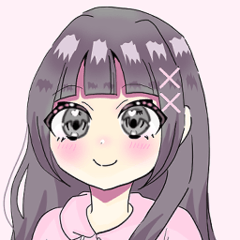

It is a 3D material of the church.
教会の3D素材です。
Two patterns are registered: the normal version and the pattern with a conservative texture (mainly normal mapping is used) for LT conversion.









○ Main entrance


○Sode-aisle entrance
Normal version

○LT conversion example


○ Parts composition
The composition and approximate layout of the parts are as follows:


Door1, Door2, and Door3 are in the Narthex part, and North Door and South Door are in the Transept part.
○ Internal
The interior has also been created.
・ From the worship seat to the altar direction (Normal version)

・ From the altar to the front entrance (Normal version)

○ Door opening and closing
The center of rotation of each door is set assuming the vicinity of the hinge, so it can be opened and closed.

通常版と、LT変換用にテクスチャを控えめ(主に法線マッピングのみを使用)にしたパターンの2パターンを登録してあります。









○正面入口


○袖廊入口
Normal版

○LT変換例


○パーツ構成
パーツの構成とおおよその間取りは以下のようになります。


Door1、Door2、Door3はNarthexパート内、North Door、South DoorはTranseptパート内にあります。
○内部
内部も作成してあります。
・参拝席から祭壇方向(Normal版)

・祭壇から正面入口方向(Normal版)

○ドア開閉
各ドアの回転中心は、丁番付近を想定して設定していますので、開閉可能です。

Category 1 カテゴリ1















































