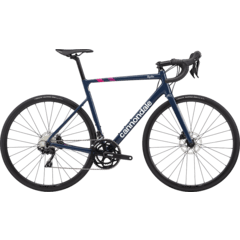

It is a wife wall of Japanese-style architecture.
Since it has a simple shape, it can be used not only for Japanese-style architecture.
I am using the Shape Keys function of CLIP STUDIO 3.0 or later.
和風建築の妻壁です。
シンプルな形状なので、和風建築に限らず利用できます。
クリスタ3.0以降のシェイプキーの機能を使用しています。
It contains two flows, "Custom Wife Wall" and "Custom One-Way Wife Wall".

It can be transformed by operating the shape keys.

【Initial state】
The initial state is set to the shape key value shown below.
The Y value of the entire object scale is set to 40.0 so that there is a 4-inch gradient.
Therefore, the upward deformation caused by the shape key is also 0.4 times the amount of deformation.
If you want a 3-inch gradient, adjust the Y value to 30.0, if you want a 5-inch gradient, adjust it to 50.0, and so on.

* If all XYZ values of the object scale are set to 100.0, the slope will be 10 inches with an inclination angle of 45 degrees.

【Explanation of Shape Keys】

(1) 11_Wall thickness (0-1m)
: You can specify the wall thickness in 1cm increments between 0~1m.
(2)12_Wall width (0-10m)
: You can specify the width of the wall in 10cm increments between 0~10m.
Stretch evenly on both sides.
(3) 13_Wall width + (0-10m)
:13_You can perform the same operation as the wall width + (0-10m).
It can be doubled by combining with 13_wall width + (0-10m).
Available only in Custom Wife Wall.

(4) 14_Wall width to the right (0-10m)
: Extends the width of the wall only to the right.
It can be specified in 10cm increments between 0~10m.
The bottom of the left wall expands to match the height.
Available only in Custom Wife Wall.
(5) 15_Wall width left extension (0-10m)
: Extends the width of the wall only to the left.
It can be specified in 10cm increments between 0~10m.
The right wall expands under the wall to match the height.
Available only in Custom Wife Wall.

(6) 16_Yagiri upper cutting (0-10m)
: Scrape the top of the arrow cut part of the wall. It can be specified in 10cm increments between 0~10m.
(7)17_Yagiri lower cutting (0-10m)
: Scrape the lower part of the arrow cut part of the wall. It can be specified in 10cm increments between 0~10m.

(8)21_Expansion under the wall (0-10m)
: The lower part of the wall can be expanded in 10cm increments between 0~10m.

(9)22_Wall lower right extension (0-10m)
: The lower right edge of the wall can be lowered in 10cm increments between 0~10m.
Available only for Custom Side-Flowing Wife Wall.
(10)23_Lower left expansion of the wall (0-10m)
: The lower left edge of the wall can be lowered in 10cm increments between 0~10m.
Available only for Custom Side-Flowing Wife Wall.
You can display plaster edges on the arrowheads of the walls.

(11)31_Edge (plaster) thickness(0-1m)
: You can specify the edge thickness in 1cm increments between 0~1m.
(12) 32_Rim (plaster) upward direction (0-1m)
: You can specify the width of the edge in 1cm increments between 0~1m.
It is thickened only in the upward direction.
(13) 33_Lateral direction above the edge (stucco) (0-1m)
: You can specify the width of the edge in 1cm increments between 0~1m.
It is thickened topwise and transversely.
You can display the edge of a tree on the arrow cut part of the wall. Appears on the outside of the stucco rim.

The deformation of the shape keys is similar to the edges of plaster.
(14)41_Edge (wooden) thickness(0-1m)
(15) 42_Upper rim (tree) (0-1m)
(16)43_Upper and lateral edge (tree) (0-1m)
The edges of the tree can be displayed in double.

For the second tree edge, the deformation of the shape key is similar to that of the plastered edge.
(17) 51_Edge (outside) thickness(0-1m)
(18) 52_Rim (outside the tree) upward direction (0-1m)
(19)53_Upper and lateral edge (outside the tree) (0-1m)
【Example of use】
Examples of use and LT conversion.
It is used in the arrow cutting part of the figure below.

【※※Precautions when using※※】
(1) When registering a object for which you have adjusted the shape keys, etc. by yourself, do not hide the [B2_ Wife Wall DUMMY]/[B2_ Flowing Wife Wall DUMMY]object of the child object. In this material, object the shape key is set is judged to have a size of 0, and the CLIP STUDIO freezes when pasted on the canvas from the material palette.
(2) If apply light source is enabled, shading is not displayed cleanly.
In order to improve the display of shadows and distortion of shapes, we modeled with more polygons on the edges, but there was a limit, so we applied light and dark directly to the model.
(3) If you use [16_Yagiri upper sharpening (0-10m)] [(7)17_Yagiri lower sharpening (0-10m)] among the shape keys, outline lines may be inserted in places not intended in LT conversion. Remove unnecessary lines after returning.
I will update if there is a change in my technical improvement or CLIP STUDIO specifications that can be improved.
両流れの「カスタム妻壁」と「カスタム片流れ妻壁」の2つを収録しています。

シェイプキーの操作によって変形可能です。

【初期状態】
初期状態は下図のシェイプキー値が設定されています。
4寸勾配となるように全体のオブジェクトスケールのY値が40.0に設定されています。
そのため、シェイプキーによる上方向の変形も0.4倍の量の変形になります。
3寸勾配にしたい場合はY値を30.0に、5寸勾配にしたい場合は50.0にというように調整してください。

※オブジェクトスケールのXYZ値をすべて100.0にすると傾斜角45度の10寸勾配になります。

【シェイプキーの説明】

①11_壁厚み(0-1m)
:壁の厚みを0~1mの間で1cm刻みに指定できます。
②12_壁幅(0-10m)
:壁の幅を0~10mの間で10cm刻みに指定できます。
両側に均等に伸ばします。
③13_壁幅+(0-10m)
:13_壁幅+(0-10m)と同じ操作ができます。
13_壁幅+(0-10m)と組み合わせることで倍量引き延ばすことができます。
[カスタム妻壁]でのみ使用できます。

④14_壁幅右拡張(0-10m)
:壁の幅を右方向にのみ拡張します。
0~10mの間で10cm刻みに指定できます。
左壁は高さを合わせるため壁下が拡張されます。
[カスタム妻壁]でのみ使用できます。
⑤15_壁幅左拡張(0-10m)
:壁の幅を左方向にのみ拡張します。
0~10mの間で10cm刻みに指定できます。
右壁は高さを合わせるため壁下が拡張されます。
[カスタム妻壁]でのみ使用できます。

⑥16_矢切上部削り(0-10m)
:壁の矢切部分の上部を削ります。0~10mの間で10cm刻みに指定できます。
⑦17_矢切下部削り(0-10m)
:壁の矢切部分の下部を削ります。0~10mの間で10cm刻みに指定できます。

⑧21_壁下拡張(0-10m)
:壁の下部を0~10mの間で10cm刻みに拡張できます。

⑨22_壁右下拡張(0-10m)
:壁の下部右端を0~10mの間で10cm刻みに下げられます。
[カスタム片流れ妻壁]でのみ使用できます。
⑩23_壁左下拡張(0-10m)
:壁の下部左端を0~10mの間で10cm刻みに下げられます。
[カスタム片流れ妻壁]でのみ使用できます。
壁の矢切部分に漆喰の縁を表示できます。

⑪31_縁(漆喰)厚み(0-1m)
:縁の厚みを0~1mの間で1cm刻みに指定できます。
⑫32_縁(漆喰)上方向(0-1m)
:縁の幅を0~1mの間で1cm刻みに指定できます。
上方向にのみ厚みがつけられます。
⑬33_縁(漆喰)上横方向(0-1m)
:縁の幅を0~1mの間で1cm刻みに指定できます。
上と横方向に厚みがつけられます。
壁の矢切部分に木の縁を表示できます。漆喰の縁の外側に表示されます。

シェイプキーの変形は漆喰の縁と同様です。
⑭41_縁(木内)厚み(0-1m)
⑮42_縁(木内)上方向(0-1m)
⑯43_縁(木内)上横方向(0-1m)
木の縁は二重で表示できます。

二つ目の木の縁も、シェイプキーの変形は漆喰の縁と同様です。
⑰51_縁(木外)厚み(0-1m)
⑱52_縁(木外)上方向(0-1m)
⑲53_縁(木外)上横方向(0-1m)
【使用例】
使用とLT変換の例です。
下図の矢切部分で使用しています。

【※※使用時の注意ポイント※※】
(1)ご自身でシェイプキー等を調整したオブジェクトを素材登録する時、子オブジェクトの[B2_妻壁DUMMY]/[B2_片流れ妻壁DUMMY]オブジェクトを非表示にしないでください。本素材では、シェイプキーが設定されたオブジェクトは大きさが0と判定されてしまい、素材パレットからキャンバスに貼り付けた時にクリスタがフリーズします。
(2)[光源の影響を受ける]を有効にした場合、陰影がきれいに表示されません。
陰影の表示や形状のゆがみを改善するために、エッジのポリゴンを多くしてモデリングしましたが限界があったので、モデルに直接明暗をつけています。
(3)シェイプキーのうち、[16_矢切上部削り(0-10m)][⑦17_矢切下部削り(0-10m)]を使用した場合、LT変換で意図していない個所に輪郭線が入る場合があります。返還後に不要な線を削除してください。
私の技術向上もしくはクリスタの仕様に変更があって改善できる場合にアップデートしていこうと思います。
Category 1 カテゴリ1









































