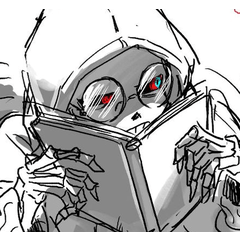

This is a tile roof with a variable number of tiles created for drawing assistance.
It can be adjusted in 6~30 steps and ~20 rows.
作画補助のために作成した瓦枚数可変の瓦屋根です。
6~30段、~20列で調整できます。
















material マテリアル
-
default material 初期マテリアル
arrangement 配置
-
6x20 6x20
-
12x20 12x20
-
18x20 18x20
-
24x20 24x20
-
30x20 30x20
-
6x20 (rafters not shown) 6x20(垂木非表示)
-
12x20 (rafters not shown) 12x20(垂木非表示)
-
18x20 (rafters not shown) 18x20(垂木非表示)
-
24x20 (rafters not shown) 24x20(垂木非表示)
-
30x20 (rafters not shown) 30x20(垂木非表示)
-
6x20 (purlin display) 6x20(母屋表示)
-
12x20 (purlin display) 12x20(母屋表示)
-
18x20 (purlin display) 18x20(母屋表示)
-
24x20 (purlin display) 24x20(母屋表示)
-
30x20 (purlin display) 30x20(母屋表示)
-
6x20 (Nose Gauge / Broken Wind Plate Display) 6x20(鼻隠・破風板表示)
-
12x20 (Nose Barrier / Broken Wind Plate Display) 12x20(鼻隠・破風板表示)
-
18x20 (Nose Barrier / Broken Wind Board Display) 18x20(鼻隠・破風板表示)
-
24x20 (Nose Barrier / Broken Wind Plate Display) 24x20(鼻隠・破風板表示)
-
30x20 (Nose Breaker Display) 30x20(鼻隠・破風板表示)
-
6x20 (Mother House, Nose Gap, Broken Wind Board) 6x20(母屋・鼻隠・破風板表示)
-
12x20 (Mother House, Nose Slip, Broken Wind Board Display) 12x20(母屋・鼻隠・破風板表示)
-
18x20 (Mother House, Nose Duck, Wind Breaker) 18x20(母屋・鼻隠・破風板表示)
-
24x20 (Mother House, Nose Barrier, Broken Wind Board) 24x20(母屋・鼻隠・破風板表示)
-
30x20 (Mother House, Nose Gap, Broken Wind Plate) 30x20(母屋・鼻隠・破風板表示)
Update history
2024/6/28
- The parent-child relationship of the object has been corrected, and it is now possible to select tiles on the canvas and move and rotate the roof.
・The design of the roof tiles (crown tiles, kuto tiles, bato tiles, demon tiles) was adjusted to make them closer to reality.
・The design of the tiles at both ends has been adjusted.
- Added parts of the roof hut assembly (ridges, purlins, fascia, gables).
・ It is now possible to select the display / hide of rafters and added hut structures in the layout.
・The price has been changed → 50CP to 100CP.
2024/6/28
・オブジェクトの親子関係を修正して、キャンバス上で瓦を選択して屋根の移動・回転ができるようになりました。
・棟の瓦(冠瓦、熨斗瓦、巴瓦、鬼瓦)のデザインを調整し、より現実に近いものにしました。
・両端の瓦のデザインを調整しました。
・屋根の小屋組みの部位(棟木、母屋、鼻隠、破風)を追加しました。
・垂木や追加した小屋組みの表示・非表示をレイアウトで選択できるようにしました。
・価格を50CP→100CPに変更しました。
Old version







































































