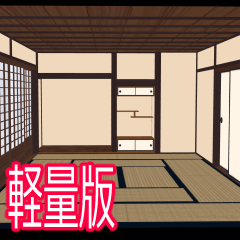

This is a 3D model of a Japanese-style room (12 tatami mats).
・ You can customize!!
・You can open and close fusuma (bran) and shoji.
・There are corridors and verandas.
・ Models can be shown / hidden for each part.
・ To make it easier to match with the 3D character, we also made a "ruler" model, so it is easy to match the size of the room and the character.
・Parts are attached so that you can customize according to your preference.
和室(12畳)の3Dモデルです。
・カスタマイズできます!!
・襖(ふすま)や障子の開閉ができます。
・廊下や縁側があります。
・モデルはパーツごとに表示/非表示できます。
・3Dキャラクターと合わせやすいように、「定規」のモデルも作ってますので、部屋とキャラのサイズを合わせやすくなってます。
・好みに合わせてカスタマイズできるように、パーツを添付しています。
























































Category 1 カテゴリ1
-
Japanese-style room (12 tatami mats) _ with back side 和室(12畳)_裏面あり
-
Japanese-style room (12 tatami mats)_Lightweight version 和室(12畳)_軽量版
-
Wall C_ (12 tatami mats)_With corridor 壁C_(12畳)_廊下付き
-
Wall A_ (12 tatami mats)_With veranda 壁A_(12畳)_縁側付き
-
Japanese-style room (12 tatami mats)_Custom base 和室(12畳)_カスタムベース





































