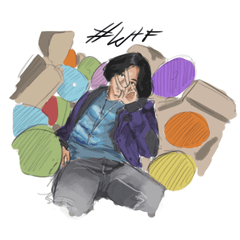

It is some kind of sci-fi space (room).
■ If you search with the following words, you can see the same category of this listing together.
Click a tag at the bottom of the page for quick access.
Cyberpunk is sozairoten.cyber, buildings are sozairoten.tatemono, vacant rooms are sozairoten.akiroom
Sci-fi系の何かしらの空間(部屋)です。
■下記のワードで検索すると当出品の同じカテゴリーをまとめて見ることができます。
ページ下部のタグをクリックすると素早くアクセスできます。
サイバーパンク系はsozairoten.cyber 建築物はsozairoten.tatemono 空き部屋はsozairoten.akiroom


















material マテリアル
-
default material 初期マテリアル
disposition 配置
-
default layout 初期レイアウト



































