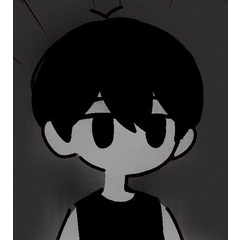

This is a 3D Japanese-style room (4 and a half tatami mats).

























Size...... Four and a half tatami mats
Ceiling ...... Three types can be switched: blind ceiling, rod-edge ceiling, and coffered ceiling.
Transom ...... Can be switched to shoji or wall.
Wall ...... Each of the four sides can be switched between shoji, fusuma, and wall.
Shoji ...... Can be opened and closed. You can switch between two types of shoji with waist (with a board attached to the lower part) and Mizukoshi shoji (shoji paper on the entire surface).
Fusuma ...... Can be opened and closed.
In addition to the walls on all four sides, ceilings and tatami mats can be shown or hidden as appropriate to depict from all angles, such as fanning and overhead views.

There are two types of materials: colored colors and full white.
You can choose from material preset.

Below, LT conversion is performed with the default color material.
●Wall design
〇 Shoji with waist (with a board attached to the lower part) and upper transom.

Opening and closing.

〇 Shoji screens both above and below.

Opening and closing.

〇 Shoji with waist and upper wall.

〇 Fusuma and upper wall.

Opening and closing.

〇 Walls both above and below.

* The shoji with waist can be made into a water shoji by hiding the board at the bottom.

- Ceiling design
〇 Eye watermark ceiling

〇 Rod rim ceiling

〇 Coffered ceiling

Move the X coordinate "312" or Z coordinate to "312" to make the rooms exactly adjacent.
(The four sides of the east, west, south, and north are organized in folders, so you can hide overlapping wall object with one click.) )
It can be used as a single room or as a Japanese-style room that continues for many rooms.
For each wall, the shoji and wall design can also be changed freely.


Not only the shoji (fusuma) at the entrance, but also the transom part can be hidden, so you can customize it in your favorite room.



It is an easy-to-use room that is comfortable and can be changed as needed.
Please make use of it for creating a Japanese-style room as a stage.

・・・・・・・・・・・・・・・・・・・・・・・・・・・・・・・・・・・・・・・・・・・・・・・・・・・・・



Various other 3D and pose materials are also being distributed.
Please take a look at "See more" in "Another material of "cli_pose".
・・・・・・・・・・・・・・・・・・・・・・・・・・・・・・・・・・・・・・・・・・・・・・・・・・・・・
Material prices are subject to change without notice. Please note.
3Dの和室(4畳半)です。

























広さ……4畳半
天井……目透かし天井、竿縁天井、格天井の3種類切り替え可。
欄間……障子、壁に切り替え可。
壁……四方それぞれ、障子、襖、壁に切り替え可。
障子……開閉可。腰付き障子(下部分に板が取りつけられたもの)と水越障子(全面に障子紙をはったもの)2種類切り替え可。
襖……開閉可。
四方の壁面に加え、天井や畳も適宜表示/非表示にすることで煽りや俯瞰など、あらゆる角度からの描写が可能です。

マテリアルは、色付きのカラーとフルホワイトの2種類を収録。
マテリアルプリセットからお選びいただけます。

以下、LT変換はデフォルトのカラーマテリアルで行っています。
●壁面デザイン
〇腰付き障子(下部分に板が取りつけられたもの)と上部欄間。

開閉の様子。

〇上下ともに障子。

開閉の様子。

〇腰付き障子と上部壁。

〇襖と上部壁。

開閉の様子。

〇上下ともに壁。

※腰付き障子は下部の板を非表示にすることで、水越障子にできます。

●天井デザイン
〇目透かし天井

〇竿縁天井

〇格天井

X座標「312」或いはZ座標を「312」移動で、部屋がぴったり隣接します。
(東西南北の四方はそれぞれフォルダでまとめているので、1クリックで重なった壁面オブジェクトを非表示にできます。)
一室だけでも、何室も続く和室としてもお使い頂けます。
壁面ごとに、障子や壁のデザインも自由に変更可能です。


出入口の障子(襖)はもちろん、欄間部分も非表示にできるので、お好みの部屋にカスタマイズ可能です。



落ち着く広さで、障子や襖、欄間などを適宜変更できる使いやすいお部屋です。
和室が舞台となる創作に、是非ご活用ください。

・・・・・・・・・・・・・・・・・・・・・・・・・・・・・・・・・・・・・・・・・・・・・・・・・・・・・



他にも様々な3Dやポーズ素材を配布中です。
「"cli_pose"の別の素材」の「もっと見る」から是非ご覧ください。
・・・・・・・・・・・・・・・・・・・・・・・・・・・・・・・・・・・・・・・・・・・・・・・・・・・・・
素材価格は予告なく変更する場合があります。予めご了承くださいませ。
material マテリアル
-
color color
-
white white
disposition 配置
-
shoji_ranma shoji_ranma
-
shoji_syoji shoji_syoji
-
shoji_wall shoji_wall
-
fusuma_wall fusuma_wall
-
wall_wall wall_wall


















































