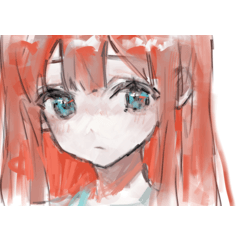

This is a image material to check the size of the tatami mat and roughly decide the floor plan.
I want it to be about this size, but I don't know how big it is when the furniture is arranged. It is for those who say. In other words, something I made for myself.
Prices are subject to change without notice.
一畳の大きさを確認しつつ、ざっくりと間取りを決めるための画像素材です。
大体このくらいの広さにしたいけど、家具を配置した時の大きさが分からないなぁ。という人向けです。つまり自分用に作ったもの。
価格は予告なく変動する可能性があります。
Created in monochrome 600 dpi. It might be a little smaller.
It is a guy who takes something like a rough floor plan like this. I use it by deciding the shape and arranging the tatami mats, or by arranging the fixed ones and connecting them.

(Don't worry about the window notation.) I'm doing it once I understand.)
I think that one or half tatami mat can be made into a corridor if it is connected.
モノクロ600dpiで作成。少し小さめかもしれない。
こんな感じに、ざっくりと間取りのあたりのようなものを取るやつです。形を決めて一畳を並べたり、決まってるやつを並べてつなげたりして使います。

(窓の表記っぽいのは気にしないでください。自分が一旦分かればいいノリでやってます)
一畳や半畳は、つなげれば廊下にも出来ると思います。
Category 1 カテゴリ1




















































