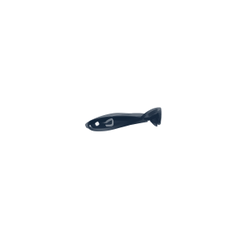

A series of 3D walls that can be used to connect seamlessly.
I set the two kinds of bay window.
Can be used in conjunction with the public ' seamless wall A ' series.
シームレスにつなげて使える3Dの壁シリーズ。
出窓2種をセットにしました。
公開中の『シームレス壁A』シリーズと組合せて使うことが出来ます。
Recording is only two types of bay windows.
The price is subject to change without notice. Please understand.
* Set Contents *
-A106_ bay Window-
The lower frame was tailored to the height of the table.
Number of vertices: 1144 polygons: 1396

-A107_ bay Window-
The lower frame was tailored to the seat height of the chair. You can use it as a bench.
Number of vertices: 2266 polygons: 3132

Use
-You can change the display of the waist panel from the layout preset.
-You can open and close the window below manually. The top and side windows are fixed.
The handle and the curtain box can be hidden from object list.

* Example of Use *
This is an example of a combination of another material being published.
It can be used in combination with the series of ' seamless wall A ' and ' ceiling A '.






Seamless Wall A-01 Basic soba
Seamless Wall A601 Fireplace
Seamless Wall A602 Bookshelf
Seamless wall A603 Bottle Shelves
Ceiling A Set 01
Chairs and Tables 02
Chairs and Tables 03
-The image is converted to LT in the settings here.
-No additions or corrections.
-Campus Size: A4 width 600dpi
If you want to use it for low-resolution data, you can trim it by a large size and then shrink it after the LT conversion.
* Object Configuration *

・収録は出窓2種類のみです。
・価格は予告なく変更する場合があります。予めご了承ください。
* セット内容 *
- A106_出窓 -
・下枠をテーブルの高さに合せました。
・頂点数:1,144 ポリゴン数:1,396

- A107_出窓 -
・下枠を椅子の座面高さに合せました。ベンチとしてお使いいただけます。
・頂点数:2,266 ポリゴン数:3,132

* 使い方 *
・レイアウトプリセットから腰パネルの表示を変更できます。
・下の窓は手動で開閉できます。上と側面の窓は固定です。
・取っ手とカーテンボックスはオブジェクトリストから非表示にできます。

* 使用例 *
公開中の別素材との組み合わせ例です。
『シームレス壁A』『天井A』のシリーズと組合せて使えます。






シームレス壁A-01基本詰合せ
シームレス壁A601暖炉
シームレス壁A602本棚
シームレス壁A603ボトル棚
天井Aセット01
椅子とテーブル02
椅子とテーブル03
・画像はこちらの設定でLT変換しています。
・加筆、修正はしていません。
・キャンパスサイズ:A4ヨコ・600dpi
解像度の低いデータに使用する場合は、大きいサイズでLT変換した後縮小すると綺麗に仕上がります。
* オブジェクトの構成 *

Parts パーツ
Update history
2023.06.30
New Release
2023.06.30
・新規公開














































