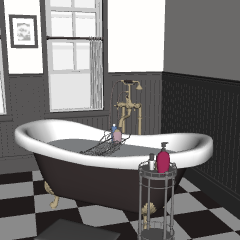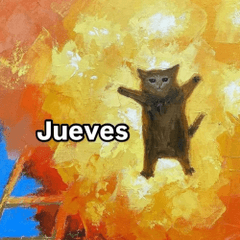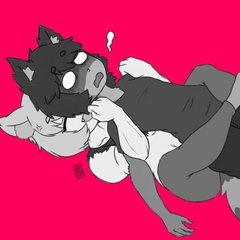Windows, doors, drawers, etc. can be opened.
By default, the contour line, light source, shadow of the floor, all are turned off.
Turn on the things you need.
Bathroom
The size of the room 360cm×350cm×250cm in place 1. (Almost 8 tatami mats)
The other arrangement is a little narrower.
From the previous version, the height of the door + about 200cm of 20cm, the window is + 10cm.
No change in the ceiling.
Layout of the preset is a total of 10 patterns of the type of furniture arranged five × bathtub A and B2.
It is hidden in the initial state that only the chair is in the empty room material.
Two types of window curtains are open and close.
In the initial state, the closed one is displayed.
Glass
The glass part of the window, the door, and the shelf has opaque and translucent plates.
Only semi-transparent is shown in the initial state.
* If the LT is converted, the back side of translucent is not extract line.
Bathtub
The bathtub is two types of A left and right asymmetrical A and symmetrical B.
In the bathroom material you can switch the display of AB from the layout preset.
The number in the image below is the approximate size of the inside.
3D drawing figure men and women are used without resizing.
The drainage pipe under the bathtub is hidden in the initial state.
Water
In the bathroom material, the water supply is two of the side [1] and the foot [2], and only [1] is displayed in the initial state.
I can switch either side or the foot by the preset of the layout in the bathtub alone material.
The shower head, which is centered on the movable handle, is located on the central part of the bathtub. Hidden in the initial state.
Water
The surface of the water is three kinds of height. You can move down a bit.
Only two are shown in the initial state.
Sample image
All the swatches are scaled down after CLIP STUDIO PAINT created on the entire 600dpi A4 EX ver.1.12.3.
Part of the shadow is a material white, light source is on, and the thing created in the tone work of the upper image is piled up.
The line after the LT conversion has not been modified.
窓、扉、引き出し等は開閉可能。
初期設定では輪郭線、光源、床の影、全てオフになっています。
必要な物をオンにしてください。
バスルーム
部屋のサイズは配置1で360cm×350cm×250cm。(ほぼ8畳)
他の配置では少し狭くなっています。
前バージョンからドアの高さ+20cmの約200cm、窓は+10cmになっています。
天井は変更なし。
レイアウトのプリセットに家具の配置5種×バスタブAとB2種の計10パターンが入っています。
空室素材では椅子のみ入っていますが初期状態では非表示です。
窓のカーテンは左右それぞれ開閉の2種類入り
初期状態では閉じた方が表示されています。
ガラス
窓、ドア、棚のガラス部分には不透明と半透明の板が入っています。
初期状態では半透明の方だけが表示されています。
※LT変換すると半透明の奥側はライン抽出されません。
バスタブ
バスタブは左右非対称のAと左右対称のBの2種類入りです。
バスルーム素材ではレイアウトのプリセットからABの表示を切り替えられます。
下の画像の数値は内側のおおよそのサイズです。
3Dデッサン人形男女をサイズ変更なしで使用しています。
バスタブ下の排水パイプは初期状態では非表示です。
水道
バスルーム素材では水道は横の[1]と足側の[2]の2つ入っていて初期状態では[1]のみが表示されています。
バスタブ単独素材ではレイアウトのプリセットで横か足側か切り替える事ができます。
可動用の持ち手部分に中心を置いたシャワーヘッドがバスタブ中央の上にあります。初期状態では非表示。
水面
水面は3種類の高さが入っています。多少下に動かす事が出来ます。
初期状態では2だけが表示されています。
見本画像
すべての見本画像はCLIP STUDIO PAINT EX ver.1.12.3で600dpi A4全面で作成後に縮小しています。
影の一部はマテリアル白・光源オンで上画像のトーンワークで作成した物を重ねています。
LT変換後の線の修正は行っていません。































































