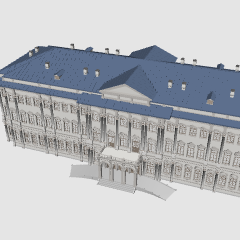

This is a 3D model that cut out the four Western-pattern and the entrance of the same part.
May be heavy.
同じパーツを使用した4パターンの洋館とその入り口部分を切り出した3Dモデル。
重いかもしれません。

The windows of the second floor are using the window of another material ' Western-building interior 6 '.
1-1 and 1-2, all three windows of the same Western-European mansion same as the interior 6, 1-4 is the same as the window of the mouth shaped portion of the ends.
1-3 only the window spacing is wider.
Display/Hide example of front entrance, decoration, roof etc.
The Windows may be the same, but they can be used as separate buildings.

1-2, 1-3 are two types of roofs.
Front entrance is changed to 12 patterns of the balcony big and small, two × height of the entrance three kinds of doors ×
-Can be hidden from the wall's pillar-shaped decorations, horizontal decorations, roof lines, chimney parts, etc.
※ Horizontal decoration [1 under the roof] [2] under the roof, you can make a gap between the wall and the roof at the same time.
Turn off the roof by either displaying one side or erasing the column decorations.
※ Please fix it because unnecessary line comes out when I erase "between 1F2F" of wall decoration (horizontal).
※ The thing that has become the second floor of the upper right top image is made to force to overlap by moving the Y-axis roof layer to display the roof only each by copying the 3D layer.
It is difficult to fix it depending on the angle.
Back

For weight reduction, some windows and decorations are shared back and forth.
If you want to use the backside, select the back of the layout preset.
Front Entrance Door
-Common-scale and 1-2 are the same size.
In the door material, all the glass parts are hidden (transparent).
• Opacity 100%, opacity 50%, door C has the same color plate as the door.
See if you want to.


Display abnormalities

If the display looks like an upper image, uncheck the "automatic when resetting the camera" in the window → sub tool detail → environment → rendering settings → 3D layer settings, and raise the number of the near plane by little.
Sample image

All of the sample images have been created and scaled down to the entire 600dpi A4.
All lines are created with the above settings and not modified.
The two-value shaded object is made with a tone work setting above with material/white and shading on.

2階の窓は別素材の『洋館室内6』の窓を使用しています。
1-1、1-2は全ての3つ続きの窓が洋館室内6と同じ、1-4は両端の口の字部分の窓が同じです。
1-3のみ窓の間隔が広くなっています。
正面入り口・装飾・屋根などの表示/非表示例
窓は同じでもなんとか別の建物として使えるかも

・1-2、1-3は屋根が2種類。
・正面入り口はドア3種×入口の高さ2種×バルコニー大小の12パターンに変更可
・壁の柱型の装飾、水平の装飾、屋根の線、煙突等のパーツは非表示可
※水平の装飾『屋根下1』『屋根下2』を同時に消すと壁と屋根の間に隙間ができます。
片方を表示するか柱装飾も消して屋根の位置を下げてください。
※壁装飾(水平)の『1F2F間』を消すと不要な線が出るので修正してください。
※上画像右上の2階になってい物は3Dレイヤーをコピーしてそれぞれ屋根だけ、屋根以外を表示させ屋根レイヤーをY軸移動して重ねて無理矢理作っています。
角度によっては修正が難しいです。
裏側

軽量化のため一部の窓と装飾を前後で共用しています。
裏側を使用する場合はレイアウトのプリセットで裏を選択してください。
正面入り口 ドア
・洋館1-1と1-2はサイズ共通。
・ドア素材ではガラス部分は全て非表示(透明)。
・不透明度100%、不透明度50%、ドアCのみドアと同色の板が入っています。
必要に応じて表示してください。


表示異常

表示が上画像のようになる場合はウインドウ→サブツール詳細→環境→レンダリング設定→3Dレイヤーの設定の「カメラリセット時に自動設定」のチェックを外しニアプレーンの数値を少しずつ上げてください。
見本画像

全ての見本画像は600dpi A4全面で作成し縮小しています。
ラインは全て上の設定で作成し修正はしていません。
2値の影付きの物はマテリアル/白、陰影ONで上のトーンワーク設定で作った物を重ねています。
Category 1 カテゴリ1


















































