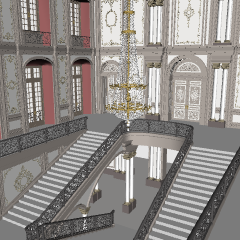

This is a 3D model of the stairwell up to the 4th floor of the Western-style building and the hall next to it.
洋館の4階まで吹き抜けの階段とその隣のホールの3Dモデルです。
Stairs

Hall 1

* The sofa set is from "Western-style Indoor 8 CS".
・ The north wall of the stairs on the 2-3rd floor = the south wall of Hall 1.
・All doors and windows on the 2nd floor and doors on the north wall of the 3rd floor of Hall 1 can be opened and closed.
・ The position of the ceiling can be lowered and the size of Hall 1 can be changed.
Various patterns are included in the layout presets, so please see the description page of each material below.
Stairs
・One step is a gentle staircase of 12 cm.
・ Since stairs, handrails, second floor floors, etc. are divided into multiple parts, unnecessary lines may appear in the joints when converting to LT.
Hall 2
・Hall 2 is the 1st floor and stairs removed from the stairs.
Like the stairs, it can be used as a room next to Hall 1.

Hall 1
・ The parts of the hall are written as the lower window on the 2nd floor and the upper window on the 3rd floor.
・The walls of Hall 1 are divided into the 2nd and 3rd floors, so you can switch the display between each.
・ The layout preset contains a narrower north-south size.
It can be used as a larger room with furniture.
Balcony
・ There is a balcony of different sizes outside the east and west of Hall 1, but it is hidden in the initial state.
・The small balcony on the west side can be switched between stairs and not.

Decoration
・ The display of decorations is switched in the layout preset.
The ABC at the end of the name is as follows.
A --- Show all decorations
B --- Display of some decorations on doors and ceilings. Hall 1 displays some of the wall decorations
C --- Hide all decorations
LT Conversion
If the back side of the handrail or chandelier is transparent and messy when converting LT, or if you want to draw a person, etc., LT conversion for each part and then overlap it will make it easier to process.

・ Some color set are all white and only the handrails are black.
take the selection of the railing area,
It can be used to overlay LT objects other than handrails.

All sample images are EX ver.2.06 and are created and reduced by LT conversion in the settings of the above image on the entire surface of 600dpi A4. I haven't added or corrected the lines.
階段

ホール1

※ソファセットは『洋館室内8 CS』の物を使用しています。
・階段の2-3F北壁=ホール1の南壁です。
・開閉可能なのは全ての2Fのドア・窓とホール1の3F北壁のドアです。
・天井の位置を下げたりホール1はサイズを変える事ができます。
色々なパターンがレイアウトのプリセットに入っているので下の各素材の説明のページをご覧ください。
階段
・一段が12cmの緩やかな階段です。
・階段・手すり・2階床などは複数のパーツに分かれているのでLT変換した際につなぎ目に不要な線が出る場合があります。
ホール2
・ホール2は階段から1Fと階段を削除した物です。
階段と同じくホール1の隣の部屋として使用できます。

ホール1
・ホールのパーツは下の窓が2F、上の窓が3Fの表記になっています。
・ホール1の壁は2Fと3Fが分かれているのでそれぞれ表示の切り替えが可能。
・レイアウトのプリセットに南北のサイズを狭くした物が入っています。
家具を入れて大き目の部屋として使用できます。
バルコニー
・ホール1の東西の室外にはサイズ違いのバルコニーが付いていますが初期状態では非表示です。
・西側の小さいバルコニーは階段の有無を切り替えられます。

装飾
・レイアウトのプリセットに装飾の表示を切り替えた物を入れています。
名前の末尾ABCで下記のようになっています。
A --- 全ての装飾を表示
B --- ドアと天井の一部の装飾を表示。ホール1は壁の装飾の一部を表示
C --- 全ての装飾を非表示
LT変換
LT変換した際に手すりやシャンデリアの奥側が透けてごちゃごちゃする場合や人物等を描き加えたい場合は部分ごとにLT変換してから重ねると加工がしやすくなります。

・カラーセットには全体が白で手すりだけが黒の物があります。
手すり部分の選択範囲を取る、
手すり以外をLTした物に重ねるなど利用できます。

見本画像は全てEX ver.2.06で600dpi A4全面で上の画像の設定でLT変換で作成して縮小しています。線の加筆修正はしていません。
3D 3D
















































