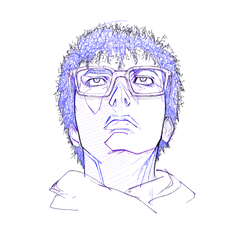

LDK (Living, Dining and Kitchen).
It is a common retro apartment complex floor plan. (It is a Thailand renovated Japanese-style room)
It is a compact size of 14 tatami mats.

* The difference between [typeA] and [typeB] is above ↑※
※This material is [typeB]※










LDK(リビング・ダイニング・キッチン)です。
よくあるレトロな団地の間取りです。(和室をリノベーションしたイメージです)
コンパクトな広さの14畳です。

※[typeA]と[typeB]の相違点は上記です↑※
※こちらの素材は[typeB]です※










material マテリアル
-
Normal (no ambient light) ノーマル(環境光なし)
-
grey グレイ
-
Gray (untextured) グレイ(テクスチャなし)
disposition 配置
-
all 全て
-
Kitchen side キッチン側
-
Living room side リビング側
-
No right side 右面なし
-
No left side 左面なし
-
No front 前面なし
-
No back 背面なし
pose parts 可動パーツ
-
door ドア
-
doorknob ドアノブ
-
Large window (living room) 窓大(リビング)
-
Window Large (Living Room)_Key 窓大(リビング)_鍵
-
Small window_left (living room) 窓小_左(リビング)
-
Window Small (Living Room)_Key 窓小(リビング)_鍵



















































