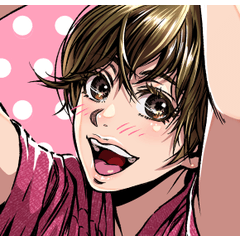

This is a set of 3 types of living-dining tables. 3種類のリビングダイニングテーブルのセットです。
(1): [object List & Layout]
When you press the red circle "Select a layout preset", the set layout will appear.
When you press the red circle "Select a layout preset", the set layout will appear.
- Number of object: 16
・Table-1
・Table-2
Table-2 Shelves
・Table-3
・Chair-1-1
Chair - 1-2
Chair-1-3
Chair-1-4
・Chair-2-1
Chair-2-2
Chair - 2-3
Chair-2-4
・Chair-3-1
Chair-3-2
Chair-3-3
Chairs - 3-4
・Table-1
・Table-2
Table-2 Shelves
・Table-3
・Chair-1-1
Chair - 1-2
Chair-1-3
Chair-1-4
・Chair-2-1
Chair-2-2
Chair - 2-3
Chair-2-4
・Chair-3-1
Chair-3-2
Chair-3-3
Chairs - 3-4

※Note※
A pose doll of a person is shown in the sample image, but the pose doll is not included in the distribution material.
(2): [Table with side shelf] After LT conversion
◆ Table only

◆ When using


◆ Chair only

◆ Height of table and person

◆ When using

(3): [Table with shelf] After LT conversion
◆ Table only
With shelves
◆ Table only
With shelves

No shelf

◆ When using

◆ Chair only

◆ Height of table and person

◆ When using

(4): [Curved table] after LT conversion
◆ Table only
◆ Table only

◆ When using

◆ Chair only

◆ Height of table and person

◆ When using

(5): [Combination with others]






(6): [LT conversion setting]

●Sample LT conversion settings
Resolution: 600dpi Monochrome B4 manuscript paper size
raster layer
Line width: 0.08mm
Detection accuracy: 20~
Resolution: 600dpi Monochrome B4 manuscript paper size
raster layer
Line width: 0.08mm
Detection accuracy: 20~
☑ tone work
☑ Refinement
30% and 10%
I set the ratio of each graph at about 1/3 of each.
☑ Refinement
30% and 10%
I set the ratio of each graph at about 1/3 of each.
- Size
・Table-1
Width: Approx. 122cm
Depth: Approx. 70cm
Height: Approx. 73cm
・Table-2
Width: Approx. 115cm
Depth: Approx. 70cm
Height: Approx. 73cm
・Table-2 shelves
Width: Approx. 100cm
Depth: Approx. 25cm
Height: Approx. 20cm
・Table-3
Width: Approx. 127cm
Depth: Approx. 70cm
Height: Approx. 73cm
・Chair-1
Width: Approx. 43cm
Depth: Approx. 50cm
Height: Approx. 100cm
・Chair-2
Width: Approx. 45cm
Depth: Approx. 50cm
Height: Approx. 100cm
・Chair-3
Width: Approx. 50cm
Depth: Approx. 50cm
Height: Approx. 90cm
・Table-1
Width: Approx. 122cm
Depth: Approx. 70cm
Height: Approx. 73cm
・Table-2
Width: Approx. 115cm
Depth: Approx. 70cm
Height: Approx. 73cm
・Table-2 shelves
Width: Approx. 100cm
Depth: Approx. 25cm
Height: Approx. 20cm
・Table-3
Width: Approx. 127cm
Depth: Approx. 70cm
Height: Approx. 73cm
・Chair-1
Width: Approx. 43cm
Depth: Approx. 50cm
Height: Approx. 100cm
・Chair-2
Width: Approx. 45cm
Depth: Approx. 50cm
Height: Approx. 100cm
・Chair-3
Width: Approx. 50cm
Depth: Approx. 50cm
Height: Approx. 90cm
● Number of vertices
・Table-1
240
・Table-2
5,606
・Table-2 shelves
150
・Table-3
10,338
・Chair-1
11,284
・Chair-2
8,670
・Chair-3
18,830
・Table-1
240
・Table-2
5,606
・Table-2 shelves
150
・Table-3
10,338
・Chair-1
11,284
・Chair-2
8,670
・Chair-3
18,830
①:【オブジェクトリスト&レイアウト】
赤丸の 「レイアウトのプリセットを選択します」 を押すと、セットしたレイアウトが 出てきます。
赤丸の 「レイアウトのプリセットを選択します」 を押すと、セットしたレイアウトが 出てきます。
●オブジェクト数:16
・テーブル-1
・テーブル-2
テーブル-2 棚板
・テーブル-3
・椅子-1-1
椅子-1-2
椅子-1-3
椅子-1-4
・椅子-2-1
椅子-2-2
椅子-2-3
椅子-2-4
・椅子-3-1
椅子-3-2
椅子-3-3
椅子-3-4
・テーブル-1
・テーブル-2
テーブル-2 棚板
・テーブル-3
・椅子-1-1
椅子-1-2
椅子-1-3
椅子-1-4
・椅子-2-1
椅子-2-2
椅子-2-3
椅子-2-4
・椅子-3-1
椅子-3-2
椅子-3-3
椅子-3-4

※注意※
サンプル画像に人物のポーズ人形が写ってますが、ポーズ人形は配布素材に含まれておりません。
②:【サイド棚付きテーブル】LT変換後
◆テーブルのみ

◆使用時


◆椅子のみ

◆テーブルと人物の高さ

◆使用時

③:【棚付きテーブル】LT変換後
◆テーブルのみ
棚あり
◆テーブルのみ
棚あり

棚無し

◆使用時

◆椅子のみ

◆テーブルと人物の高さ

◆使用時

④:【湾曲テーブル】LT変換後
◆テーブルのみ
◆テーブルのみ

◆使用時

◆椅子のみ

◆テーブルと人物の高さ

◆使用時

⑤:【他との組み合わせ】






⑥:【LT変換設定】

●サンプルのLT変換設定
解像度:600dpi モノクロB4原稿用紙サイズ
ラスターレイヤー
線幅:0.08mm
検出精度:20~
解像度:600dpi モノクロB4原稿用紙サイズ
ラスターレイヤー
線幅:0.08mm
検出精度:20~
☑トーンワーク
☑諧調化
30%と10%
グラフの割合としてそれぞれ3分の1くらいの所で設定しました。
☑諧調化
30%と10%
グラフの割合としてそれぞれ3分の1くらいの所で設定しました。
●サイズ
・テーブル-1
横幅:約122cm
奥行:約70cm
高さ:約73cm
・テーブル-2
横幅:約115cm
奥行:約70cm
高さ:約73cm
・テーブル-2 棚板
横幅:約100cm
奥行:約25cm
高さ:約20cm
・テーブル-3
横幅:約127cm
奥行:約70cm
高さ:約73cm
・椅子-1
横幅:約43cm
奥行:約50cm
高さ:約100cm
・椅子-2
横幅:約45cm
奥行:約50cm
高さ:約100cm
・椅子-3
横幅:約50cm
奥行:約50cm
高さ:約90cm
・テーブル-1
横幅:約122cm
奥行:約70cm
高さ:約73cm
・テーブル-2
横幅:約115cm
奥行:約70cm
高さ:約73cm
・テーブル-2 棚板
横幅:約100cm
奥行:約25cm
高さ:約20cm
・テーブル-3
横幅:約127cm
奥行:約70cm
高さ:約73cm
・椅子-1
横幅:約43cm
奥行:約50cm
高さ:約100cm
・椅子-2
横幅:約45cm
奥行:約50cm
高さ:約100cm
・椅子-3
横幅:約50cm
奥行:約50cm
高さ:約90cm
●頂点数
・テーブル-1
240
・テーブル-2
5,606
・テーブル-2 棚板
150
・テーブル-3
10,338
・椅子-1
11,284
・椅子-2
8,670
・椅子-3
18,830
・テーブル-1
240
・テーブル-2
5,606
・テーブル-2 棚板
150
・テーブル-3
10,338
・椅子-1
11,284
・椅子-2
8,670
・椅子-3
18,830
Material マテリアル
-
default material 初期マテリアル
disposition 配置
-
Table with side shelf サイド棚有りテーブル
-
Table with shelf 棚付きテーブル
-
Curved table 湾曲テーブル
















































