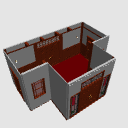

Western-European Mansion/entrance/hall (interior) (洋館/玄関・ホール(内観)) 洋館/玄関・ホール(内観)
Content ID:1954797
-
90
It is a double-storey atrium structure with the Taisho Roman image. 大正ロマンをイメージした洋館、2階吹き抜け構造(内観)です。








Material マテリアル
-
default material 初期マテリアル
-
White ホワイト
disposition 配置
-
default layout 初期レイアウト
-
1F/2F Entrance only 1F・2F玄関のみ
-
1F, entrance only 1F・玄関のみ
-
2F, entrance only 2F・玄関のみ
-
1F/2F entrance (no east) 1F・2F玄関(東なし)
-
1F/2F entrance (no front) 1F・2F玄関(正面なし)
-
1F/2F Entrance (No 2 in front) 1F・2F玄関(正面なし2)
-
1F/2F entrance (no west) 1F・2F玄関(西なし)
-
1F/2F entrance (no dividers) 1F・2F玄関(仕切りなし)
-
1F/2F Hall only 1F・2Fホールのみ
-
1F/Hall only/stairs available 1F・ホールのみ/階段あり
-
1F/Hall only 2/stairs available 1F・ホールのみ2/階段あり
-
2F Hall/Stairs only 2F・ホールのみ/階段あり
-
2F Hall only 2/stairs available 2F・ホールのみ2/階段あり
-
1F/2F Hall (no east) 1F・2Fホール(東なし)
-
1F/2F Hall (no front) 1F・2Fホール(正面なし)
-
1F/2F Hall (no west) 1F・2Fホール(西なし)
-
1F/2F Hall (no north) 1F・2Fホール(北なし)
-
1F/2F Hall (no East front) 1F・2Fホール(東正面なし)
-
1F/2F Hall (no west front) 1F・2Fホール(西正面なし)
-
1F/2F Hall (no Tohoku) 1F・2Fホール(東北なし)
-
1F/2F Hall (no northwest) 1F・2Fホール(西北なし)
-
All rooms without carpet 全部屋カーペットなし
-
No ceiling chandelier 天井・シャンデリアなし
pose parts 可動パーツ
-
1F.ent.South.Door.A 1F.ent.South.Door.A
-
1F.ent.South.Door.B 1F.ent.South.Door.B
-
1F.ent.East.Door 1F.ent.East.Door
-
1F.ent.West.Door 1F.ent.West.Door
-
2F.ent.East.Door 2F.ent.East.Door
-
2F.ent.West.Door 2F.ent.West.Door
-
1F.hall.East.Door.A 1F.hall.East.Door.A
-
1F.hall.East.Door.B 1F.hall.East.Door.B
-
1F.hall.West.Door.A 1F.hall.West.Door.A
-
1F.hall.West.Door.B 1F.hall.West.Door.B
-
2F.hall.East.Door.A 2F.hall.East.Door.A
-
2F.hall.East.Door.B 2F.hall.East.Door.B
-
2F.hall.West.Door.A 2F.hall.West.Door.A
-
2F.hall.West.Door.B 2F.hall.West.Door.B
-
1F.ent/hall. Door.A 1F.ent/hall.Door.A
-
1F.ent/hall. Door.B 1F.ent/hall.Door.B
-
2F.ent/hall. Door.A 2F.ent/hall.Door.A
-
2F.ent/hall. Door.B 2F.ent/hall.Door.B
Update history
2022/11/01 Period Limited CP ended. 2022/11/01 期間限定CP終了しました。























































































