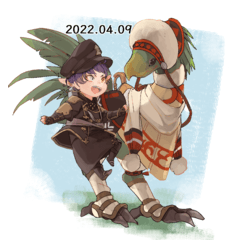

3D bathroom.
It is a bathroom of the size like being in the condominium for two people living alone.

The door ...... Two designs of glass-lined doors and caps doors. The glass part can be selectively transparent by displaying and hiding for individual object. Open and right-handed. There are a total of four types of doors. You can choose from the layout preset. )
Windows ...... Two windows to the North, one window type installed in the West. Handle operation, Windows can be opened. Blind yes, hidden. Both the Northwest and the window are hidden and can be also on one side wall.
The bathtub ...... Can be adjusted height and hidden by moving the transparent surface. The rubber stopper of the drainage outlet is closed, and two kinds of open state are prepared. With bathroom remote control on the west side.
Water faucet ...... Movable lever, faucet individually object.
Shower...... Fixture the shower hook up and down. I am prepared a object of the state that I hung to each. The shower head and hose are also object different.
The shelves ...... Three-stage installation on the West Equipped with 5 dispensers, 1 tube container, and a movable pump and lid.
The railing ...... Located on the north and east side. By default, only North is displayed. Both can be moved and rotated, so it's possible to move them vertically or wherever they want.
Towel Hanger...... Located on the south side. Both hangers and towels object individually. Allowed to move or hide.
Lighting ...... Two set up on the west side. Display only one mirror by default. Allowed to move and hide each.
The drying Pole ... Installed on the bathtub. Hidden allowed.
Ventilation fan ...... Normal, simple two types of installation. Allowed to move or hide.
Chairs, pail, bath Mats ...... Installed on the floor. Default shows only chairs and pail. It is possible to move respectively.
Example layout
Windows only North. A drying rod is displayed in one light. Shower is lower and bathtub is water faucet set.

Window Northwest Display, North blinds. Two lights. The shower is the top. The faucet is opened by hiding water in the bathtub.

Two types of door design are caps type and glazed type.
The glass parts are individually object, so they can be displayed/hidden and transparent.
When the image is opened, the bathtub side is left to hide, but there is the opposite right hand (the bathtub side can see when I opened), too.




Windows only North. Ventilation fan normal design. One light, a drying rod display. Installed on top of shower.

Window only blinds West. Ventilation fan simple design. One light. Shower lower installed.

Other chairs and pail, bath mats and bathtubs.


All the dispensers on the shelves are moving. You can push the pump or open and close the tube lid.

Railing North Hidden, East view. The reverse is the default (North and East hidden), so please switch to the scene.

Each window and lever handle is also movable.

You can also produce a sense of backroom in the blinds.

On the other hand, the angle peer from outside the window is also possible.

Each object has its own object ceilings, floors and wall sides, so you can take advantage of any angle. Please take advantage of the bath scene by all means.

Layout preset,
001_a...... Caps door left-handed. View only north of Windows.
001_b...... Caps door left-handed. Window Northwest View.
002_a...... Glass-lined door left hand. View only north of Windows.
002_b...... Glass-lined door left hand. Window Northwest View.
003_a...... Caps door right-handed. View only north of Windows.
003_b...... Caps door right-handed. Window Northwest View.
004_a...... Glass-lined door right hand. View only north of Windows.
004_b...... Glass-lined door right hand. Window Northwest View.
More than eight types have been registered.
Free customize from Presets and object list.
Material prices are subject to change without notice. Please understand it beforehand.
3Dのバスルームです。
一人~二人暮らし向けのマンションにあるようなサイズの浴室です。

扉……ガラス張りドアと中折れドアの2デザイン。ガラス部分は個別オブジェクトのため表示・非表示により透過選択可能。開き勝手は左右対応。合計4種類の扉があります。(レイアウトプリセットからお選び頂けます。)
窓……北に二窓、西に一窓タイプを設置。ハンドル操作、窓開閉可能。ブラインド有、非表示可。北西共に窓非表示で一面壁にもできます。
浴槽……透過済みの水面を移動により高さ調節可能、非表示も可。排水口のゴム栓を閉めた状態、開けた状態2種類用意。西側に浴室リモコン付き。
水栓……レバー、蛇口個別オブジェクトにより可動。
シャワー……シャワーフック上下二か所設置。それぞれに掛けた状態のオブジェクトを用意。シャワーヘッドとホースも別オブジェクト。
棚……西側に三段設置。ディスペンサー5個、チューブ型容器1個設置、ポンプや蓋可動。
手すり……北、東側に設置。デフォルトでは北のみ表示。どちらも移動や回転可能なため、縦にしたり好きな場所へ動かしたりもできます。
タオルハンガー……南側に設置。ハンガー、タオル共に個別オブジェクト。移動、非表示可。
照明……西側に2個設置。デフォルトでは鏡の上の1個のみ表示。それぞれ移動や非表示可。
物干し竿……浴槽上に設置。非表示可。
換気扇……ノーマル、シンプル2種類設置。移動、非表示可。
椅子、湯桶、バスマット……床に設置。デフォルトでは椅子と湯桶のみ表示。それぞれ移動等可。
・レイアウト例
窓北のみ。照明1個に物干し竿表示。シャワーは下段、浴槽は水面表示に水栓セット。

窓北西表示、北はブラインド。照明2個。シャワーは上段。浴槽水面非表示で水栓は開けた状態。

ドアのデザインは中折れタイプとガラス張りタイプの2種類。
ガラス部分は個別オブジェクトのため、表示/非表示で透過、非透過にできます。
画像は開けた時浴槽側が隠れる左勝手ですが、逆の右勝手(開けた時浴槽側が見える)バージョンもあります。




窓北のみ。換気扇ノーマルデザイン。照明1個、物干し竿表示。シャワー上段設置。

窓西のみブラインド。換気扇シンプルデザイン。照明1個。シャワー下段設置。

他、椅子や湯桶、バスマット、浴槽など。


棚にあるディスペンサーは全て可動。ポンプを押したりチューブの蓋も開閉できます。

手すり北非表示、東表示。デフォルトでは逆(北表示、東非表示)になっていますので、場面に合わせて切り替えてください。

それぞれの窓やレバーハンドルも可動。

ブラインドで密室感も演出できます。

逆に、窓の外から覗き込むようなアングルも可能。

各オブジェクトは勿論、天井、床、壁四方も個別オブジェクトになっているため、どんなアングルにもご対応頂けます。お風呂シーンに是非ご活用ください。

レイアウトプリセットは、
001_a……中折れドア左勝手。窓北のみ表示。
001_b……中折れドア左勝手。窓北西表示。
002_a……ガラス張りドア左勝手。窓北のみ表示。
002_b……ガラス張りドア左勝手。窓北西表示。
003_a……中折れドア右勝手。窓北のみ表示。
003_b……中折れドア右勝手。窓北西表示。
004_a……ガラス張りドア右勝手。窓北のみ表示。
004_b……ガラス張りドア右勝手。窓北西表示。
以上8種類が登録されています。
プリセットやオブジェクトリストから自由にカスタマイズしてご利用ください。
素材価格は予告なく変更する場合があります。予めご了承くださいませ。
Material マテリアル
-
default material 初期マテリアル
disposition 配置
-
001_a 001_a
-
001_b 001_b
-
002_a 002_a
-
002_b 002_b
-
003_a 003_a
-
003_b 003_b
-
004_a 004_a
-
004_b 004_b



















































