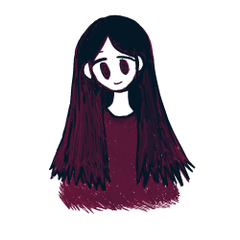

It is a house of the farmer of the standard floor plan in the Middle Ages 中世における標準的な間取りの百姓の家です
- The roof is irimoya of thatched.
- A simple wall without a coat
- Timber uses cedar
 Color Texture display
Color Texture display After LT conversion
After LT conversion ▷ Floor Plan
▷ Floor PlanDivide the floor between the living room and two sleeps
We have created a general floor plan at the time.
There is a hearth in the middle of the living room and the kettle is hanging.
In the corner of the earth floor which is also a work place, there is the stable which surrounds the horse used in the farm farming.
The nearby ladder leads to the attic used instead of the warehouse.
 view from the dirt floor
view from the dirt floor Kitchen (Mizuya)
Kitchen (Mizuya) All the doors move.
All the doors move.
▶ All the doors to move freely, delete all pose parts preset items
▶ Texture updates such as bamboo. Building pillar also increased, and finish the attic more realistically
▶ Divided the north East west wall. Hide walls to increase visible range indoors
I added some furniture such as orthopedic (MAT) for work on a wooden pillow, a dirt floor, Îðèîíà 菰 in a bed ▶.
▶ One of the two small rooms changed to exceptional in the porch.
▶ Other furniture location changes. Fine shape modification.
▶ Price revised from 5000CP to 5500CP






- 屋根は茅葺の入母屋造り
- 上塗りなしの簡素な土壁
- 材木は杉を使用
 カラーのテクスチャ表示
カラーのテクスチャ表示 LT変換後
LT変換後 ▷間取り図
▷間取り図床を三つに区切って居間と二つの寝間に分ける
当時の一般的な間取りで作成しています。
居間の真ん中には囲炉裏がありヤカンがつるしてあります。
作業場でもある土間の隅には、農作業で使う馬を囲う馬屋も配してあります。
その近くにある梯子は倉庫代わりに使われている屋根裏へと続いています。
 土間から居間を見た図
土間から居間を見た図 台所(水屋)
台所(水屋) 扉はすべて動かせます
扉はすべて動かせます
▶すべての扉が自由に動かせるように改め、可動パーツのプリセットの項目をすべて削除
▶竹等のテクスチャの更新。棟柱も増やし、屋根裏をよりリアルに仕上げ
▶北東西の壁を分割。壁を非表示にすることで狭い屋内でも可視範囲を増やせるように改造
▶寝床に菰蓆(こもむしろ)と木の枕、土間に作業用に茣蓙(ござ)などいくつかの家具を追加
▶二つある小部屋のうち縁側に接する一つを板敷きに変更
▶その他家具の位置の変更。細かな形状の修正。
▶価格を5000cpから5500cpに改定






Material マテリアル
-
default material 初期マテリアル
Configuration. 配置
-
default layout 初期レイアウト
Angle アングル
-
Vision. 遠景
-
Entrance 玄関
-
Kitchen 勝手口
-
Intermediary. 居間
-
Floor 土間
-
Taiwan. 台所
-
Horse house. 馬屋
-
Attic 屋根裏
-
Shima 寝間
-
The following 次の間
-
Veranda 縁側
Old version

























































