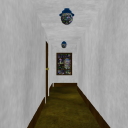

A transplant version of a Western-style hallway. The model is just a subtle fix for the previous, so better no idea before you buy.
Please note that it takes over seconds to load.
The mark is gone. It is all the things that I created, so don't worry about it.
洋館風の廊下の移植版。モデルは、以前のを微妙に修正しただけですので、購入前に良く見当を。
読み込みに、十秒以上掛かりのでご注意を。
刻印は、無くなっています。すべて、僕が、作成したものですので、ご安心を。


Material マテリアル
-
Ordinary. 普通
-
Carpet red, wall, and tea (no shadows) 絨毯・赤と壁・茶(影無し用)
-
Carpet Red (no shadow) 絨毯・赤(影無し用)
-
Normal, wall and tea 普通と壁・茶
-
Plain Glass 無地ガラス
Angle アングル
-
In front of the window 窓の前
-
Front of the door ドアの前
-
Front and low angle of door ドアの前・ローアングル
-
Hallway One 廊下1
-
Corridor 2 廊下2
-
Corridor 2 Middle 廊下2・ミドル
-
Corridor 1, corner 廊下1・コーナー
-
Corridor 2, corner 廊下2・コーナー
-
Corridor 2, Low angle 廊下2・ローアングル
-
The front and the high of the window (for no ceiling) 窓の前・ハイ(天井無し用)
Layout レイアウト
-
All. 全部
-
No Wall One 壁無し1
-
No Walls 2/No windows 壁無し2・窓無し
-
No Wall 3 壁無し3
-
No ceiling lamp 天井・ランプ無し
pose parts 可動パーツ
-
Gap Adjustment Window Frame 隙間調整窓枠
-
Gap Adjustment Glass 隙間調整ガラス
-
Relocation. 位置調整
-
Door 2 ドア2
-
Door 2/Parts ドア2・パーツ
-
Door One ドア1
-
Door 1/Parts ドア1・パーツ
-
Relocation 2. 位置調整2







































































