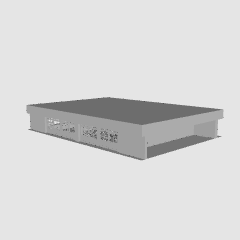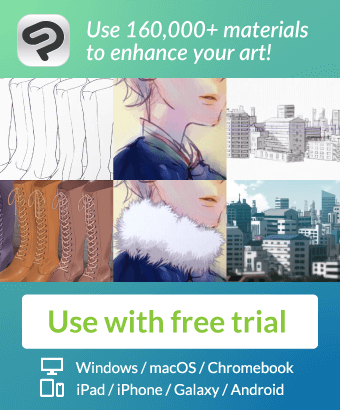3D-Cafeteria Lunchroom
I purchased a meal in the vicinity of the entrance, and made it with the cafeteria of the self-service method lined up with the tray.
It is an image of the type of cafeteria that the water supply server and chopsticks are self-.
◯ Configuration object
Lunchroom-20200125 Cafeteria Entire object
Table-for-6-set (6 people) Table set (object)
Table-for-4-set 4 People (object) Table set
○ Use Scene Image
Lunch break at junior high and high school and university.
Because there are 192 seats, it is the employee cafeteria of the company more than a moderate size.
○ Seat Configuration
-6 people table × 24 = 144 seats
-4 people table × 12 = 48 seats
Total of 192 seats.
Because I imagined the cafeteria in the place of the group life such as a school, only a seat sits in plural.
○ Layout is three types
Conv-high... default layout. The whole wall facing outward is a model of the window. The ceiling is 4m high. Because there is an entrance from the outside, I thought that there is also a type like this when the university is a stage the same school one. Seats 192.
Conv-low... Wall model with a window. High ceiling 3m. If the image is not on the ground floor in the cafeteria or the employee cafeteria of the company in the extension of the classroom, such as junior high school and high schools here. They also have 192 seats.
Short... The windows, like the Conv-Low, are embedded in the wall, but they hide the four-lay area and shorten the width. Therefore, the number of seats for this model is 144 seats.
Please switch the layout to your liking.
◯ Object Parent-child relationship (nested structure)
The object is somewhat nested.
So you can hide and move the list.
○ Triangular Polygon Count
About 1,080,000.
3D-学食 Lunchroom
入口付近で食券を購入、トレーを持って並ぶセルフサービス方式の学食をイメージして作りました。
給水サーバーやお箸などもセルフでするタイプの学食をイメージしています。
◯構成オブジェクト
・lunchroom-20200125 学食オブジェクト全体
・table-for-6-set 6人がけテーブルセット(単品オブジェクト)
・table-for-4-set 4人がけテーブルセット(単品オブジェクト)
◯使用場面イメージ
・中学や高校、大学など学園ものでのお昼休みに。
・席が192席あるので、中規模程度以上の会社の従業員食堂として。
◯席の構成
・6人がけテーブル × 24 = 144席
・4人がけテーブル × 12 = 48席
合計192席です。
学校など集団生活の場での食堂をイメージしたので複数で座る席のみです。
◯レイアウトは3種類
・Conv-High…初期レイアウト。外側に面した壁全面が窓のモデル。天井高4m。外側からの入口もあるため、同じ学園ものでも大学が舞台だとこういうタイプもありかと思い作りました。席数192席。
・Conv-Low…窓つきの壁モデル。天井高3m。中学や高校など教室の延長上にある学食や、会社の従業員食堂でも地上階にない場合をイメージした場合はこちら。こちらも席数192席。
・Short…Conv-Lowと同じく窓は壁に埋め込まれているモデルですが、4人がけのエリアを非表示にして横幅を短くしたもの。そのためこのモデルは席数が144席となっております。
お好みでレイアウトを切り替えて下さい。
◯オブジェクトは親子関係(入れ子構造)
オブジェクトはある程度入れ子構造にしてあります。
そのため纏めての移動や非表示などが出来ます。
◯三角ポリゴン数
約108万。




































































